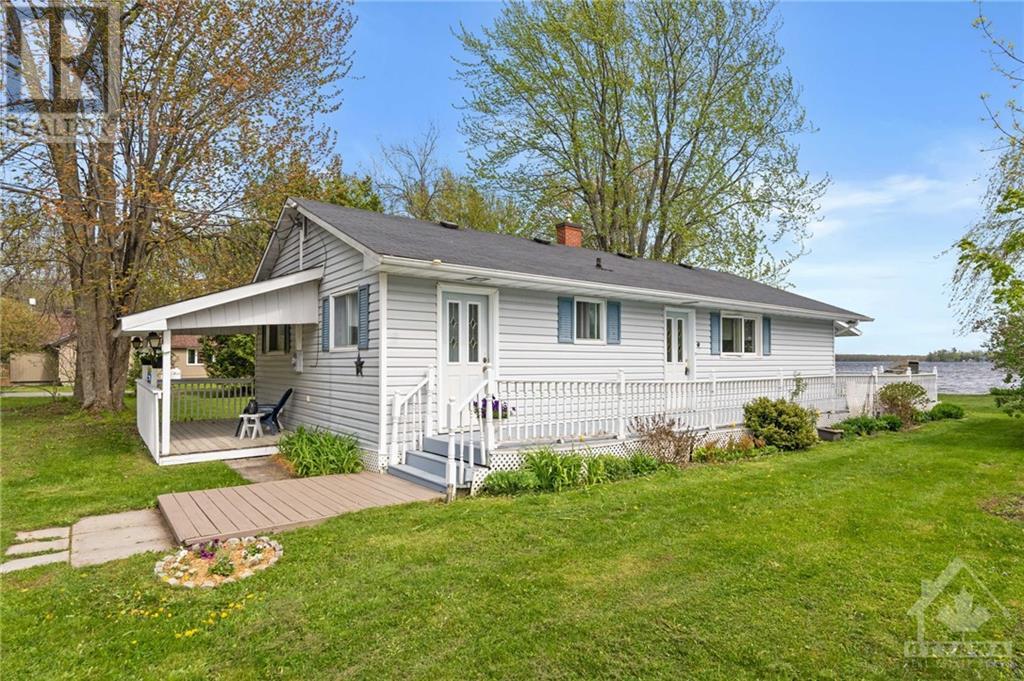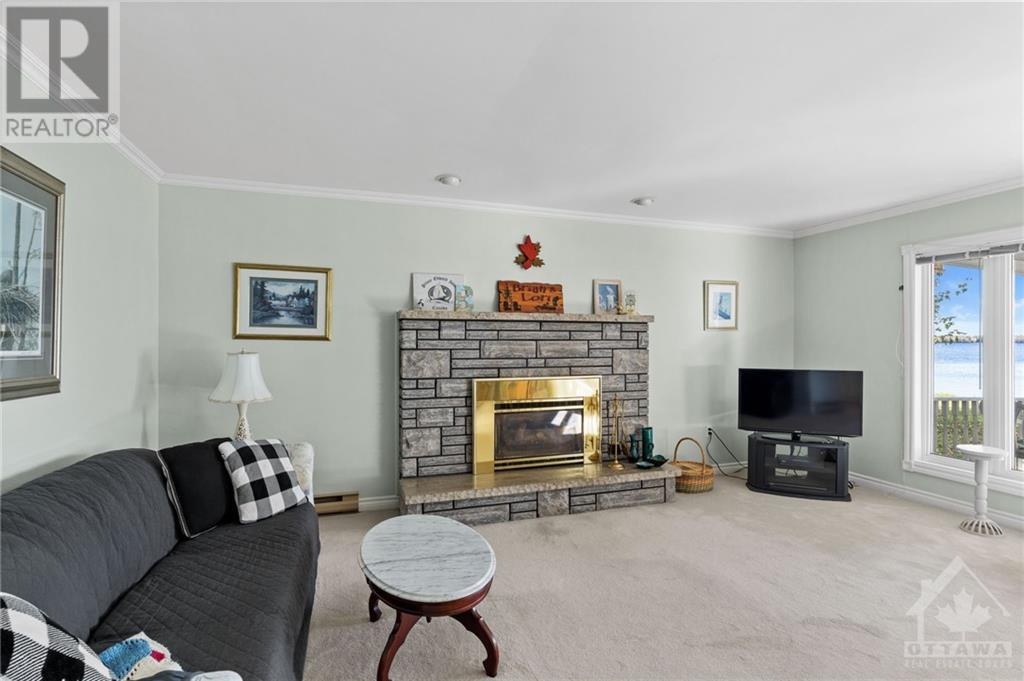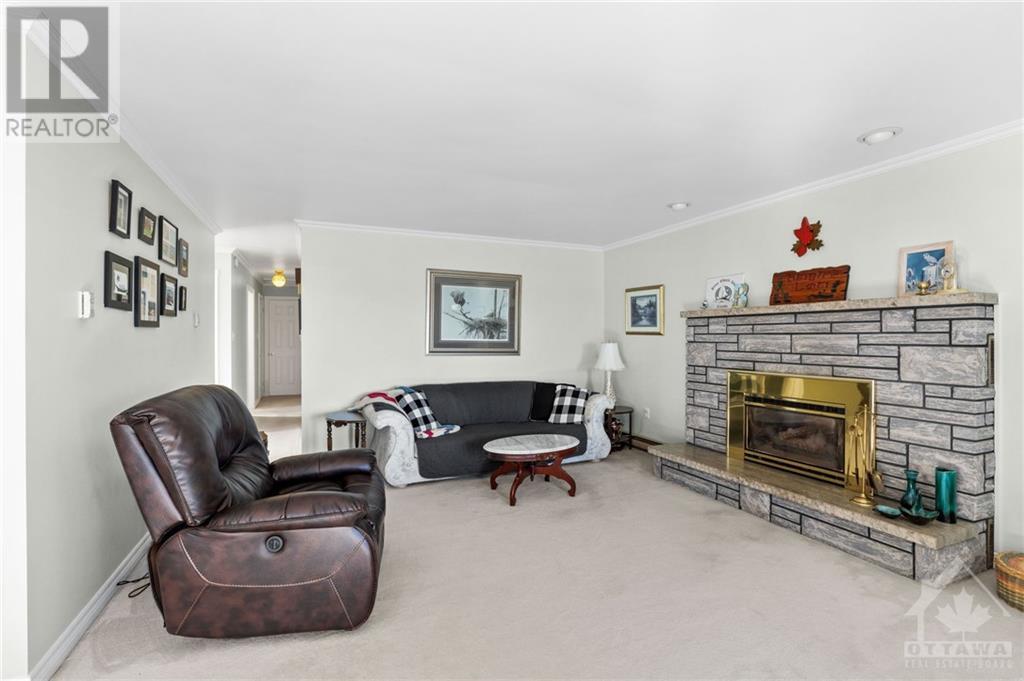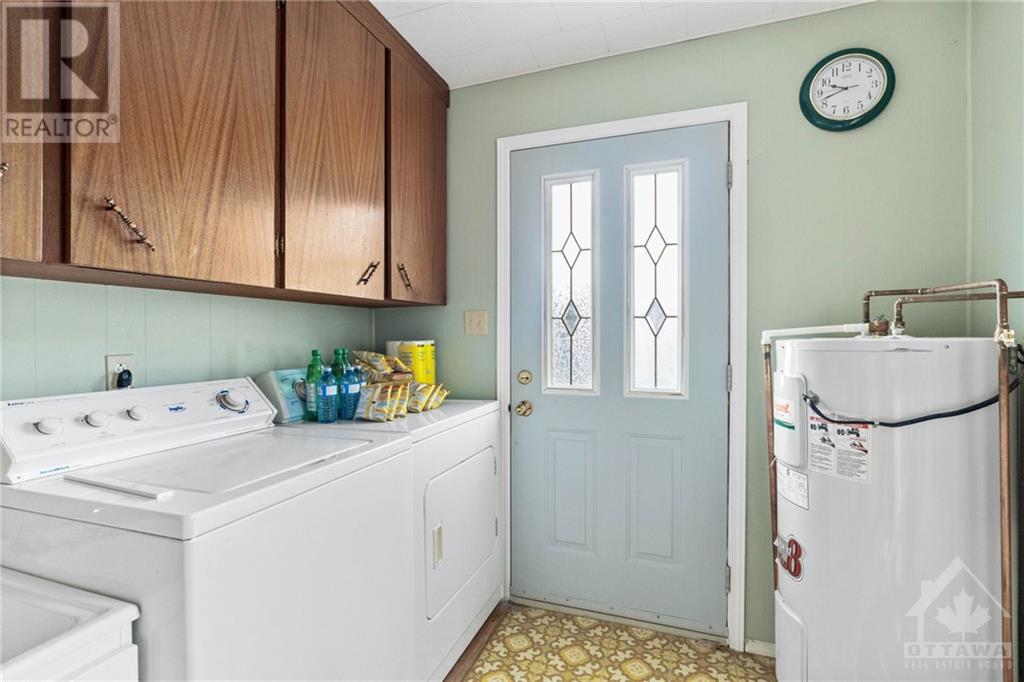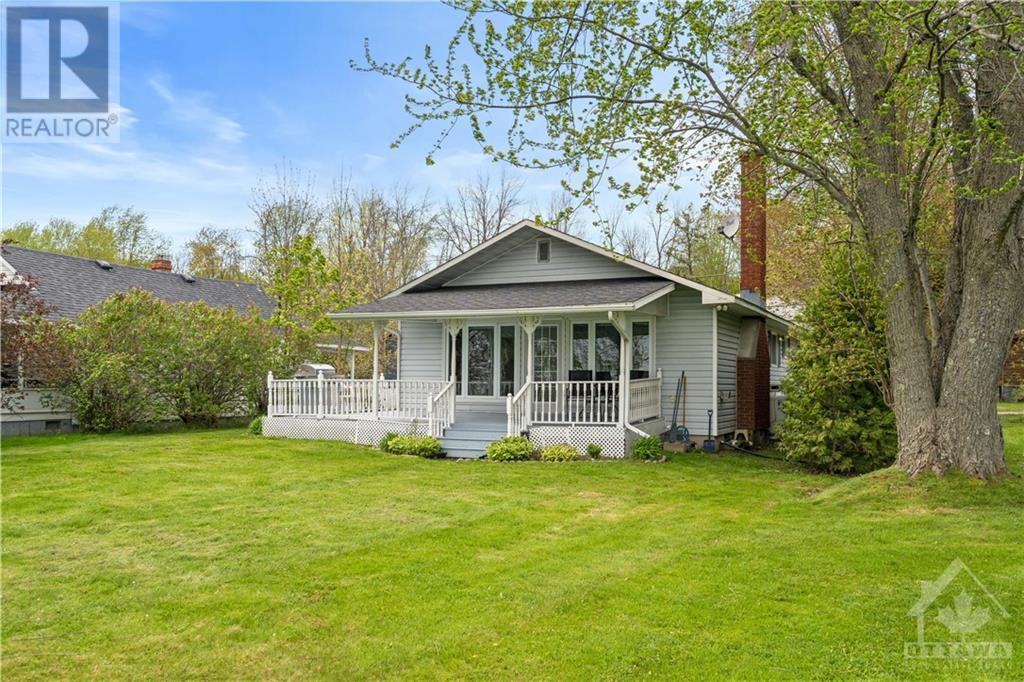171 BIRCH POINT LANE
Carleton Place, Ontario K7C3P1
$589,000
| Bathroom Total | 2 |
| Bedrooms Total | 2 |
| Half Bathrooms Total | 1 |
| Year Built | 1975 |
| Cooling Type | None |
| Flooring Type | Wall-to-wall carpet, Vinyl |
| Heating Type | Baseboard heaters |
| Heating Fuel | Electric |
| Stories Total | 1 |
| Foyer | Main level | 8'9" x 3'9" |
| Living room | Main level | 17'7" x 14'0" |
| Kitchen | Main level | 11'4" x 4'10" |
| Dining room | Main level | 8'11" x 8'0" |
| Primary Bedroom | Main level | 11'0" x 9'11" |
| 2pc Ensuite bath | Main level | 4'7" x 4'0" |
| Bedroom | Main level | 11'0" x 9'11" |
| 4pc Bathroom | Main level | 8'6" x 5'4" |
| Laundry room | Main level | 8'5" x 7'9" |
YOU MAY ALSO BE INTERESTED IN…
Previous
Next


